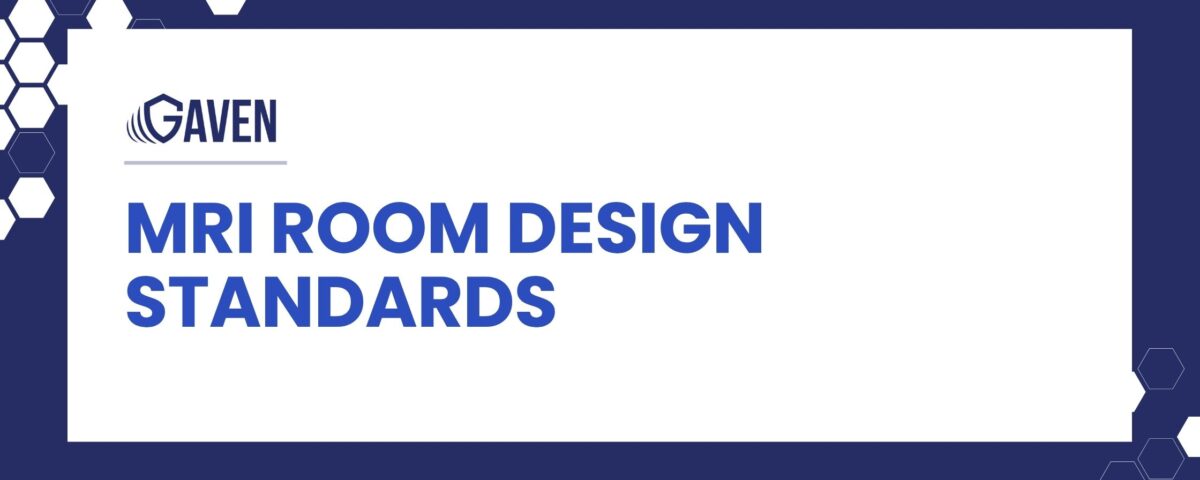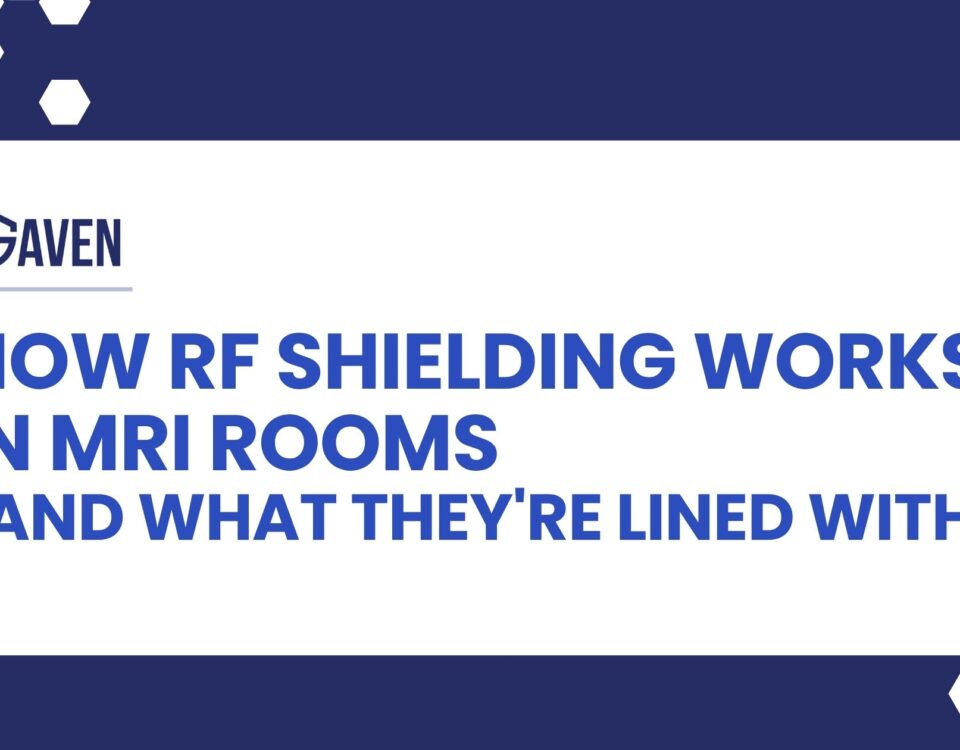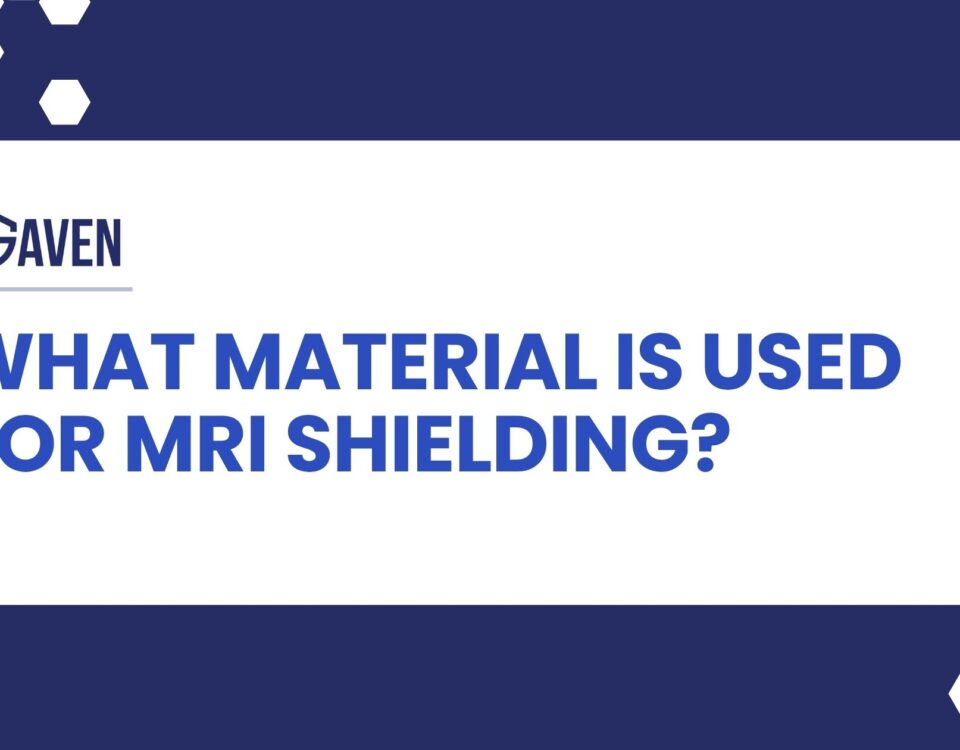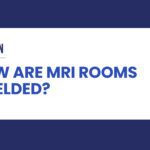


How Are MRI Rooms Shielded?
July 8, 2025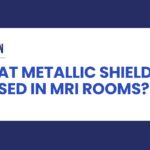


What Metallic Shielding Is Used in MRI Rooms?
July 8, 2025Building an MRI suite isn’t just a construction project—it’s a multidisciplinary compliance challenge involving electromagnetic physics, life safety engineering, and clinical workflow optimization. MRI room design standards exist to ensure that imaging environments are safe, operationally efficient, and diagnostically reliable.
At Gaven Industries, we specialize in MRI shielding and suite planning that aligns with national safety codes, equipment manufacturer requirements, and the realities of hospital construction. From early design coordination to field certification, our shielding systems are engineered to perform—not just pass inspection.
For more on shielding methods and best practices, visit our MRI Shielding page. You can also explore MRI room shielding requirements for a detailed breakdown of attenuation strategies and technical specs.
What is needed in the MRI room?
The core objective of MRI room design is to isolate the powerful static and radiofrequency (RF) fields generated by the scanner, while also ensuring a safe and clinically effective environment for patients and staff.
Standard MRI room design requirements include:
- RF shielding: A continuous Faraday cage constructed from soldered copper or galvanized steel panels to block ambient RF interference and contain the MRI’s own signal emissions.
- Magnetic shielding: Passive shielding materials such as silicon steel or mu-metal are integrated into walls, floors, or ceilings to contain fringe fields and support ANSI 5 Gauss zone compliance.
- HVAC integration: MRI rooms require MRI-safe HVAC components—using RF waveguides or custom duct filters to permit airflow without compromising shielding effectiveness.
- Non-magnetic construction: All building materials, furnishings, and equipment within Zone IV must be rigorously vetted for ferromagnetic content. Gaven engineers specify non-ferrous alternatives to mitigate projectile risks and image distortion.
- Control room sightlines: Shielded glass windows and room layout must provide full visibility from the operator console to the magnet, supporting ACR safety zone supervision protocols.
- Emergency egress: Failsafe MRI air seal doors and clear evacuation routes are critical to life safety design, especially in sites with high patient throughput or confined footprints.
- Acoustic and lighting control: MRI scanners generate loud operational noise. Sound-dampening materials and ambient lighting systems must balance shielding needs with patient comfort.
Every MRI room is a custom environment. Gaven Industries leverages simulation-based planning and OEM coordination to ensure shielding, access, and clinical utility are all fully aligned.
What are the requirements for MRI NFPA 99?
The NFPA 99 Health Care Facilities Code is the authoritative U.S. standard for electrical and safety systems in healthcare environments. Section-specific requirements apply to MRI suites due to the high magnetic field strength and unique power needs of imaging equipment.
MRI room design guidelines under NFPA 99 include:
- Grounded shielding systems: All RF shielding components must be bonded and grounded to prevent potential differences that can cause electrical noise or safety hazards.
- Isolated power circuits: MRI rooms must be electrically isolated from other facility circuits to reduce risk of interference, and critical systems must be connected to backup power.
- Zone control: Facilities must enforce the ACR’s four-zone model (Zones I–IV) to manage access and magnetic exposure. Each zone increases in field intensity and safety restrictions.
- Signage and markings: Required magnetic field warning signs, emergency shutdown instructions, and access restriction labels must be clearly posted at all entry points.
- Fire protection and suppression: Non-ferrous sprinkler heads, fire-resistant finishes, and code-compliant mechanical systems must be integrated into shielding-compatible designs.
MRI rooms that fall short of NFPA 99 often fail commissioning, delaying occupancy and increasing liability. At Gaven, we incorporate code compliance from the design phase forward—preventing rework and ensuring first-time approvals.
What are the requirements for MRI quench vent?
Modern MRI scanners use superconducting magnets cooled by liquid helium. If a quench occurs—a rapid boil-off of helium gas—the room must safely vent the pressure to prevent injury or structural damage. Improper venting can lead to oxygen displacement or physical harm to staff and patients.
MRI room construction must include:
- Dedicated quench venting: Helium gas must be routed through insulated, non-ferromagnetic ductwork to an exterior discharge point. This path must be free of low points where gas can accumulate.
- Compliance with ASHRAE 170 and OEM specs: Venting systems must meet airflow, pressure, and clearance criteria established by both HVAC codes and magnet manufacturers.
- Pressure relief systems: In addition to main vent piping, MRI rooms should include burst disks or pressure relief valves to handle emergency pressure conditions.
- Leak detection and monitoring: Some facilities also integrate oxygen monitoring systems or automated alerts in Zones III and IV for added protection during quench events.
- Field testing and certification: Quench vents must be leak-tested and verified as part of commissioning. Exhaust points must avoid pedestrian areas, air intakes, or confined spaces.
Gaven coordinates quench vent design directly with mechanical contractors and OEMs, integrating venting into the broader shielding strategy to ensure continuity and compliance.
Why shielding must be designed from the ground up
Too often, shielding is treated as an afterthought—added late in construction or segmented across multiple vendors. But MRI shielding is not a layer; it’s a system. It must be designed in parallel with structural engineering, HVAC routing, equipment layout, and power distribution.
At Gaven Industries, we begin every project with full-fringe field simulation, architectural integration planning, and materials selection based on both magnetic load and real-world constraints. This approach allows us to:
- Engineer continuous shielding paths with minimal loss
- Ensure RF-tight integration across doors, filters, windows, and passthroughs
- Coordinate quench vent routing and emergency access from day one
- Reduce rework, delays, and site conflicts during construction
MRI room design is only as strong as its shielding integration. We don’t retrofit around mistakes—we eliminate them before they happen.
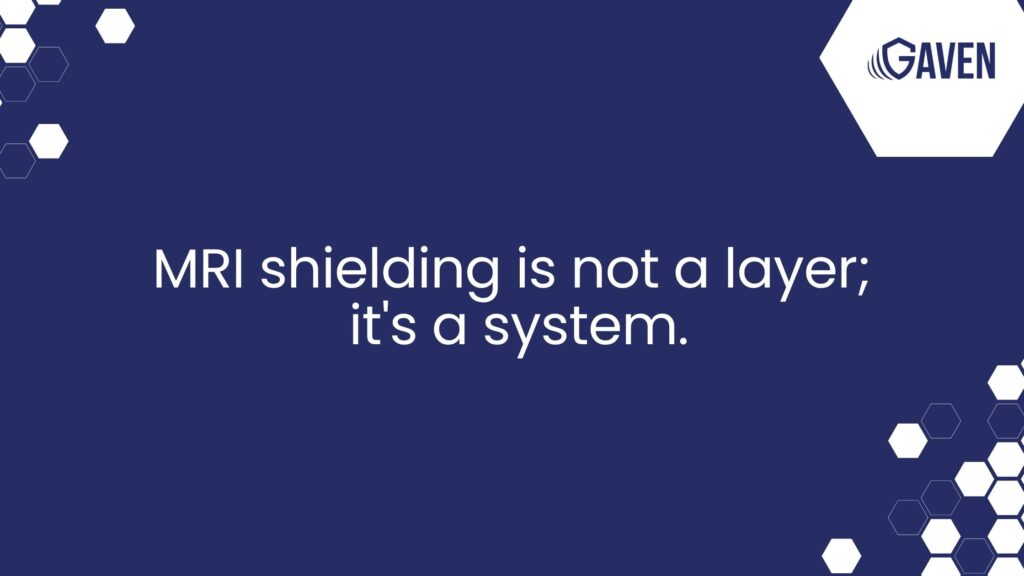
Build MRI rooms to code—and beyond
MRI room design isn’t just about meeting the minimum code. It’s about delivering environments that operate reliably, pass inspection, and support top-tier clinical outcomes. Gaven Industries approaches MRI room construction as a total shielding system—one that includes quench venting, power isolation, materials selection, and user-centered design. Ensure your project aligns with the latest MRI room design standards. Contact Gaven Industries for compliant, performance-based MRI suite planning—backed by decades of experience shielding the most demanding medical and research environments.

